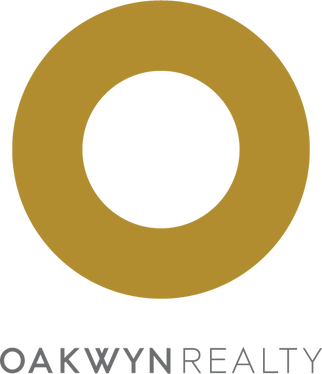INCREDIBLE Valley views in the heart of nature & close to all amenities. 2701 sqft, duplex style rancher townhome with walkout daylight basement at Wilden’s Lost Creek Point. 4 bed (den), 3 bath w/ oversized primary & 5 piece ensuite on the MAIN. Open concept main floor w/ a well-appointed living room that takes inspiration from the 9’ ceilings, beautiful gas fireplace, hardwood flooring, Hunter Douglas blinds & large, East facing windows that capture the morning sun rise. The open kitchen is an absolute dream c/w quartz counters, huge island w/ breakfast bar, pantry, roll out shelves in most cabinets & s/s appliances including gas stove. Beautifully finished walk out basement including wet bar, rock LED fireplace in the entertainment room, 2 bright bedrooms, impressive mechanical room w/ hot water on demand, 125 amp electrical service, high efficiency furnace c/w humidifier & supported by a Bosch heat pump for heating & cooling. Step outside from the living room and take in the distant airport, city and valley views from the covered, private & unobstructed balcony w/ BBQ hook-up & automated privacy screen. This home features high energy efficiency construction & remaining home warranty coverage. You will love to call this quiet and refined community just steps from nature, your next home.
Address
15 - 1349 Rocky Point Dr., Kelowna, BC
List Price
$1,189,000
Type of Dwelling
Townhouse
Area
Kelowna
Sub-Area
Wilden
Bedrooms
4
Bathrooms
3
Floor Area
2,701 Sq. Ft.
Year Built
2019
Maint. Fee
$411.61
MLS® Number
10313566
Listing Brokerage
Oakwyn Realty
Postal Code
V1V 0B5
Zoning
RU1
Tax Amount
$4,470.00
Tax Year
2023
